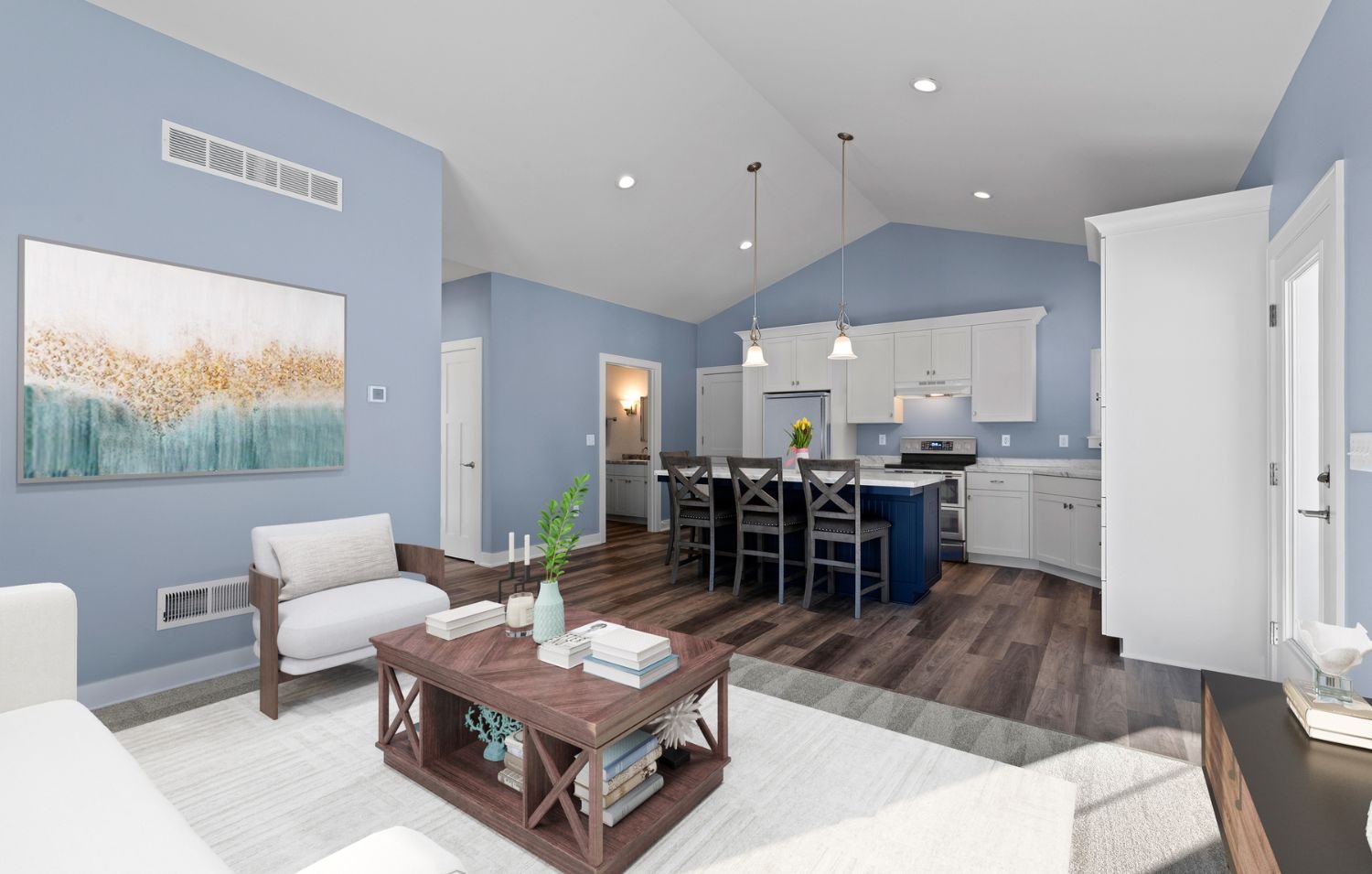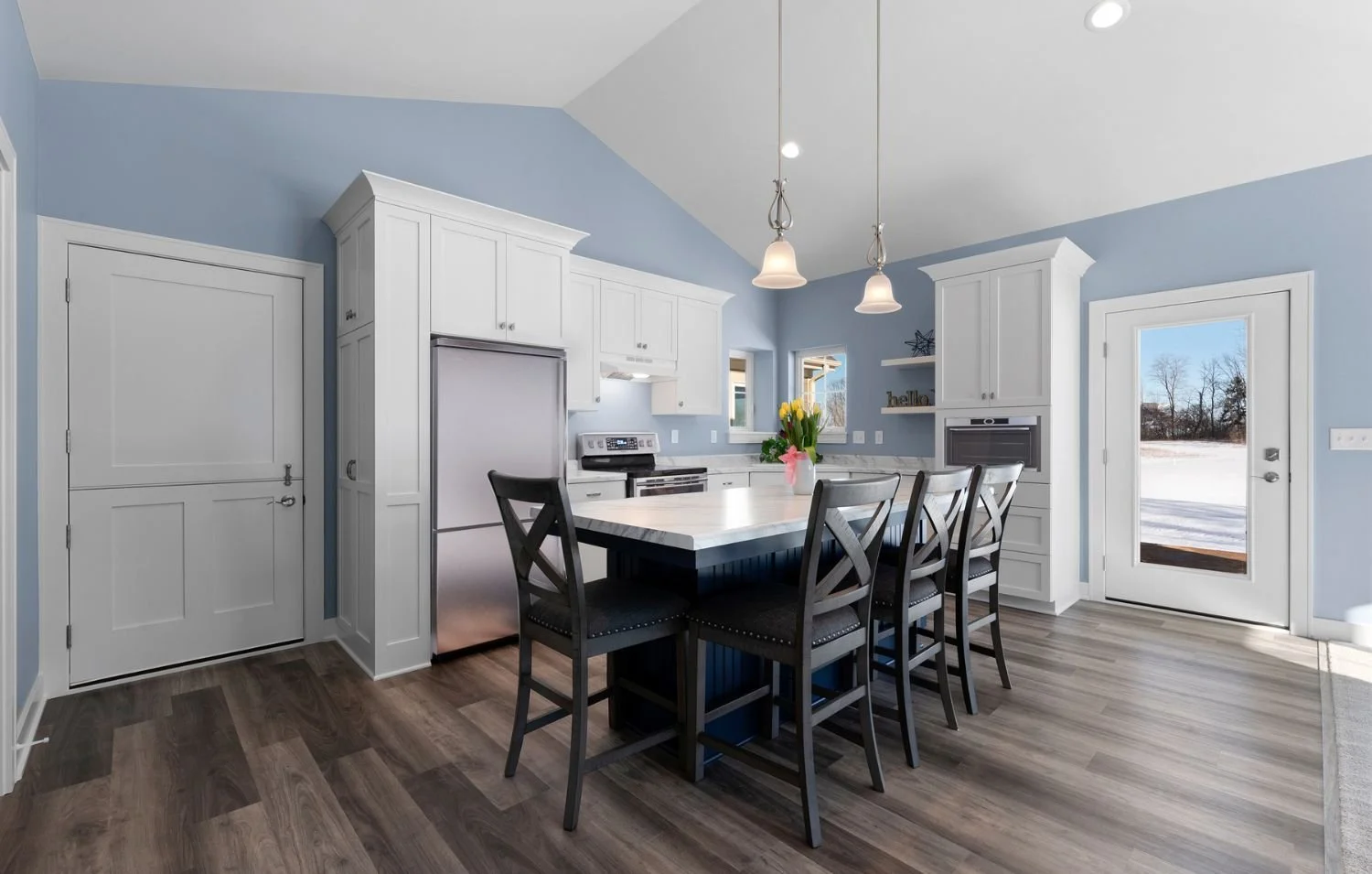
FEATURED PROJECT
In-Law Suite Addition
West Bend, Wisconsin
Comfort & Privacy for All
We were thrilled to help this family create a custom in-law suite that blends both independence and connection. The new addition, seamlessly connected through the existing laundry room, incorporates thoughtful and personalized touches just for Nana.
From a charming Dutch door (for flexibility and privacy) to an integrated cutting board in the kitchen and a cozy sewing room complete with a salvaged built-in ironing board, every detail was designed with her in mind. Nana also has her own private entry from the garage, ensuring she can come and go with ease.
The design carefully balanced shared spaces, such as the garage and mudroom, while ensuring each side had privacy when needed. The addition was meticulously integrated into the existing home, both functionally and aesthetically, creating a space that fits flawlessly within the family home and neighborhood.
Project Scope: In-Law Suite Addition with a Screened-In Porch, Kitchen, Living Room, Sewing Room, Bedroom, Closet and Bathroom
City: West Bend, WI
Project Duration: 8.5 Months
A perfectly integrated in-law suite home addition in West Bend.
Our Partners on this West Bend Addition Project:
Architect:
Photographer:
Dustin’s Pro Tip
“When considering the addition of an in-law suite it is very important to consider privacy and independence for each side. It is also important to consider how the space will ultimately be used and how the addition will tie into the existing home from an aesthetic and utility standpoint.“









